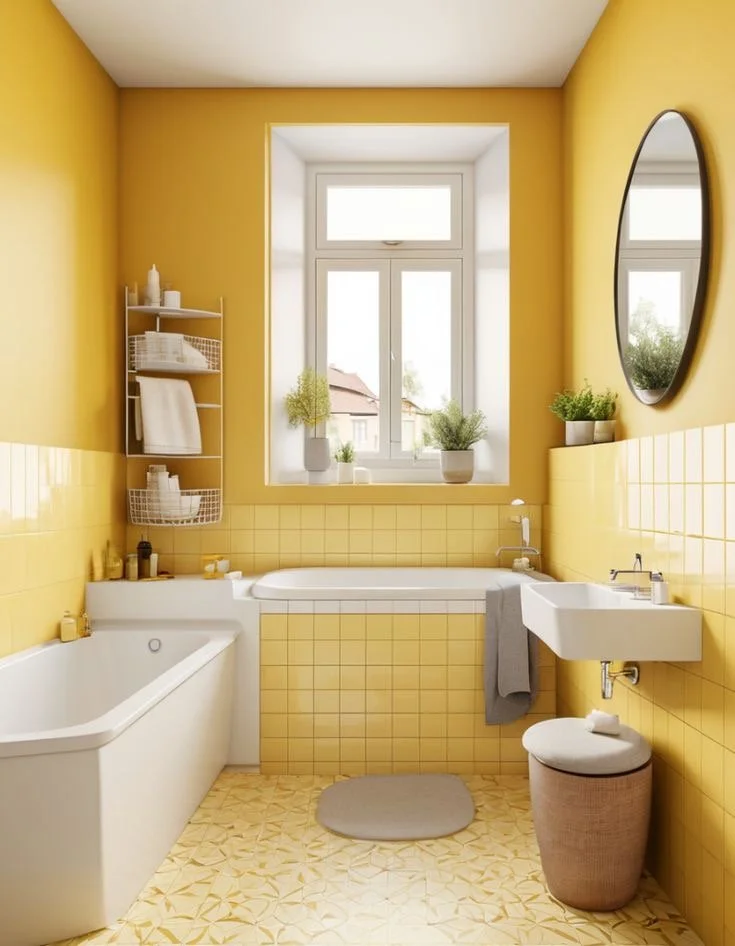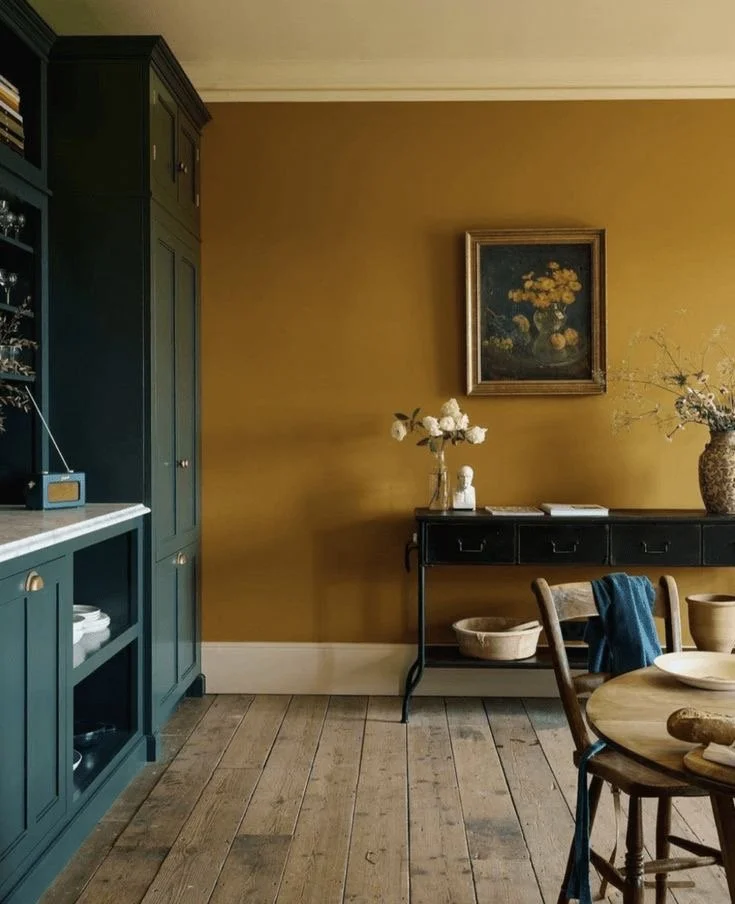In the ever-evolving world of interior design, staying abreast of the latest materials and trends is essential for creating spaces that are both contemporary and timeless. Drawing inspiration from recent developments and notable Instagram influencers, let’s explore some of the most captivating materials and design elements making waves today.
Innovative Materials in Modern Design
1. Sustainable Surfaces: Eco-friendly materials are gaining prominence, with companies like Zaijian Mosaic offering recycled and sustainable mosaic options that add both beauty and environmental responsibility to interiors.
2. Advanced Fenestration Solutions: Modern window designs, such as those from Winplus Windows, incorporate energy-efficient technologies and sleek aesthetics, enhancing natural light while maintaining thermal comfort.
3. Wood-Plastic Composites (WPC): Blending the appeal of natural wood with the durability of synthetic materials, WPC products are showcased by influencers like Eco WPC Products, offering versatile applications in flooring and wall cladding.
Influencers Shaping Interior Design Trends
• Baijax Hui: Through the @baijax_hui001 Instagram account, Baijax Hui shares innovative design concepts and material applications, inspiring designers to think outside the box.
• A Date With Your Space: This influencer, found at @adatewithyourspace, curates spaces that harmoniously blend various materials, demonstrating the art of cohesive design.
Emerging Trends Highlighted by Influencers
• Moody Wood Tones: Dark wood finishes are making a comeback, offering a sense of timeless elegance. Influencers like Design Junkie highlight this trend, showcasing its application in modern interiors.
• Fluted Surfaces: Textured, fluted designs, especially in materials like marble, are gaining popularity for adding depth and luxury to spaces. This trend is also featured by Design Junkie.
• Sculptural Modern Forms: The integration of curvaceous furniture and architectural elements introduces a sculptural aesthetic to interiors. Designer Annkur Khosla discusses this approach, emphasizing its modern appeal.
Additional Influencers to Follow
• Justina Blakeney: Known for her vibrant and bohemian style, Justina offers a fresh perspective on incorporating bold materials and patterns. Follow her at @justinablakeney.
• Joanna Gaines: With a focus on farmhouse aesthetics and shiplap applications, Joanna provides insights into blending rustic materials with modern design. Her account is @joannagaines.
By exploring these resources and following these influencers, designers can stay informed about the latest materials and trends, ensuring their projects remain innovative and relevant in the dynamic field of interior design.
Read More




![It is nice to be quoted: “A skylight is a horizontal window that provides natural light into rooms and corridors that [usually] cannot have windows,” says MacInnis. “Skylights can also provide outlooks to the sky, which in itself ca](https://images.squarespace-cdn.com/content/v1/5bfb5bdfcc8fed3bb9285ae7/1651200504539-2BYM0FJWR78PZFE4IHYS/image-asset.jpeg)









































































































































