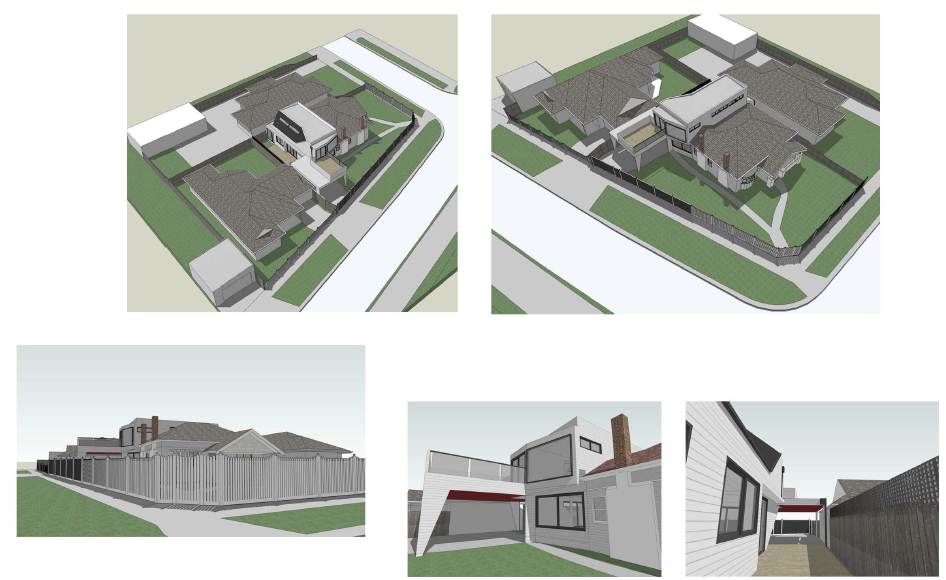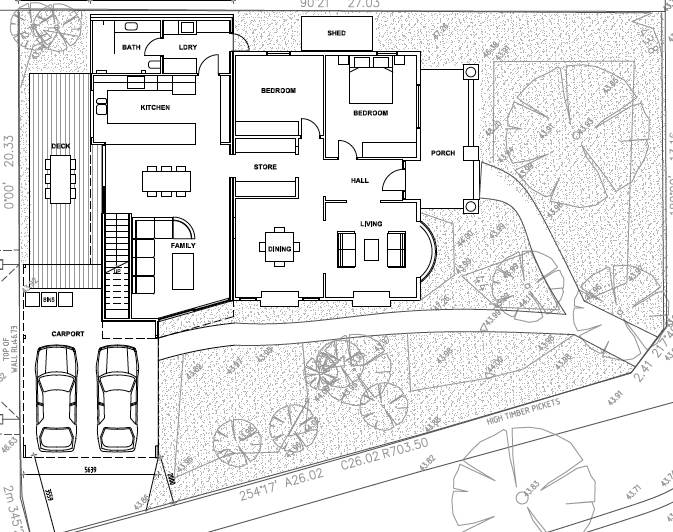The next phase after collecting all our ideas and scoping out our wants and must haves Dan my wife and I (mostly I) did up some detailed drawings. It helped in this phase for me to do some 3D evaluations so Dan could imagine each room and how it was going to feel and look. At this stage the drawings are still schematic but they become the basis for detailed design drawings. In our case because we have a small block we need to go to council for a planning permit. This means submitting to council drawings and so it is worth doing up 3D evaluations to help convey the design intent.
Floor Plan Ground
It sometimes takes clients a little while to be able to read plans. Floor plans give a sense of the amenity but most clients get excited when the see the elevations in 3D. The drawings that are supplied to council include those showing shadowing of the new building, floor plans, elevations and a written report. It is a good idea to have a meeting with council to ensure you can foresee any initial issues with the plans prior to them being submitted. This meeting gives you a sense of what will be allowed and a chance to ask questions. The next phase of the process after a planning permit has been approved is to advertise the plans on your property so that neighbours have a
Side elevations
Upper Level
chance to see the proposed designs by visiting council. This usually takes the form of a yellow laminated notice on your front fence. After two weeks if there are no issues then you can commence the next stage of the process, engineering drawings and builder estimates.
Colour elevations
It sometimes takes a few weeks to get the final engineer recommendations and adjust the drawings accordingly, but after this the drawings can be used a tender documents and the renovation can be put out to tender. Our home renovation was costed by three builders. It is not usual to have a variation in pricing of more than 30%. The more detailed the drawings the more chance to mitigate this variation. Our home was within 10% so we knew we were getting a fair market price.
Next stage: Building commences with the demolition.





![It is nice to be quoted: “A skylight is a horizontal window that provides natural light into rooms and corridors that [usually] cannot have windows,” says MacInnis. “Skylights can also provide outlooks to the sky, which in itself ca](https://images.squarespace-cdn.com/content/v1/5bfb5bdfcc8fed3bb9285ae7/1651200504539-2BYM0FJWR78PZFE4IHYS/image-asset.jpeg)





