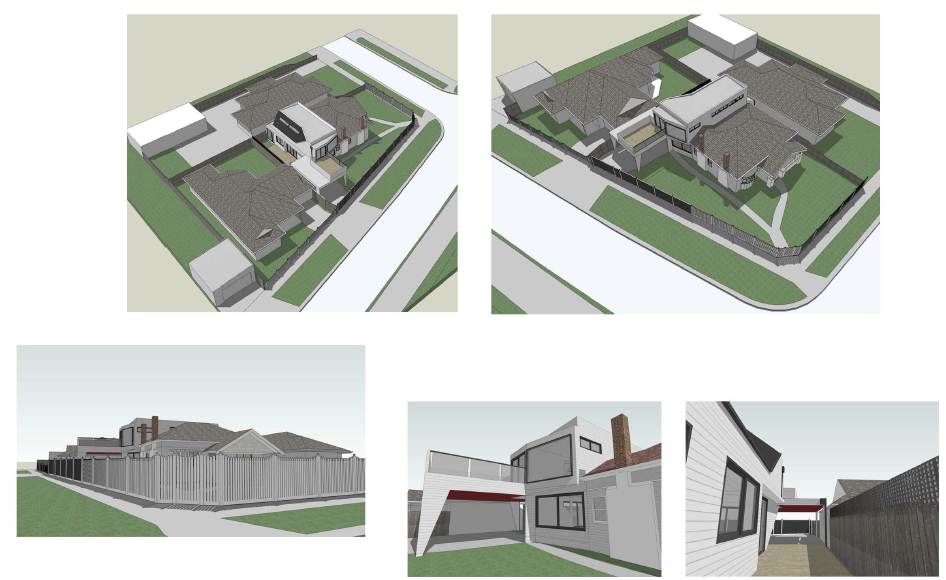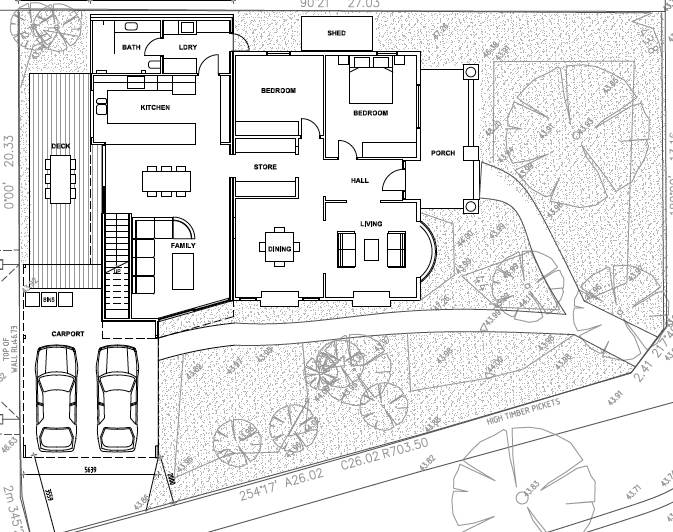Granny Flat the new trend. How hard and expensive is it really to build?
Read MoreOur Home Completed
Well, it has been a long time coming but I will let the images speak for themselves. Here is our home finished. We are really pleased with how the old part of the home melds well with the modern renovation at the back. The navy blue theme and the mix of wood and concrete smooth elements create a livable natural calm environment that is a pleasure to be in.
Our Home Design Comes to Life
The next phase after collecting all our ideas and scoping out our wants and must haves Dan my wife and I (mostly I) did up some detailed drawings. It helped in this phase for me to do some 3D evaluations so Dan could imagine each room and how it was going to feel and look. At this stage the drawings are still schematic but they become the basis for detailed design drawings. In our case because we have a small block we need to go to council for a planning permit. This means submitting to council drawings and so it is worth doing up 3D evaluations to help convey the design intent.
Floor Plan Ground
It sometimes takes clients a little while to be able to read plans. Floor plans give a sense of the amenity but most clients get excited when the see the elevations in 3D. The drawings that are supplied to council include those showing shadowing of the new building, floor plans, elevations and a written report. It is a good idea to have a meeting with council to ensure you can foresee any initial issues with the plans prior to them being submitted. This meeting gives you a sense of what will be allowed and a chance to ask questions. The next phase of the process after a planning permit has been approved is to advertise the plans on your property so that neighbours have a
Side elevations
Upper Level
chance to see the proposed designs by visiting council. This usually takes the form of a yellow laminated notice on your front fence. After two weeks if there are no issues then you can commence the next stage of the process, engineering drawings and builder estimates.
Colour elevations
It sometimes takes a few weeks to get the final engineer recommendations and adjust the drawings accordingly, but after this the drawings can be used a tender documents and the renovation can be put out to tender. Our home renovation was costed by three builders. It is not usual to have a variation in pricing of more than 30%. The more detailed the drawings the more chance to mitigate this variation. Our home was within 10% so we knew we were getting a fair market price.
Next stage: Building commences with the demolition.
Our new Home
Spark Street Existing Floor Plan
OUR HOME – THE RENOVATION
After 15 years my wife and I are tackling our own renovation. I thought it would be a good idea to chronicle the phases of our project from the first concept to the through to construction of the finished renovation. Over the next few months and you will see the process of engaging with an architect with my own home and all that that entails.
Like every design I do, the design needs to go through a series of stages.
SCOPING OUT THE BRIEF
Front living room
Our California Bungalow has some love features that we wanted to keep, the lovely bay windows at the front, the fireplaces, however we wanted to open up the back of the house to the garden and give us another living area.
Key to renovation design was thinking about what we wanted in the next 10 years. Our son Lachlan will be a teenager soon so having a separate retreat for him and us was part of the brief. Danielle (Dan, my wife) and I love similar designs and so it was easy to agree on most of the design elements, but we still went through a series of questions and discussions to determine what was in and out of scope.
THE IDEAS
Dan has been using Houzz to collect her ideas. This app is a great tool for home renovators to use when collecting ideas. We had a few restrictions on our block. It is only 500m2 corner block so we need to be really clever with our design to maximise space and light, while being aware of overlooking our neighbours. We knew that the design would really only apply to the back end of our home – or the lean to as it is sometimes referred to. This back part currently contains the kitchen, bathroom, laundry, and sunroom.
Spark Street Floor Plan
We wanted to open up the back and create a new galley kitchen, with more storage, connect the room to the garden and create an upstairs area for our work and Lachlan when he gets older. We also wanted a better laundry and bathroom. By doing some initial sketches on the current floor plan (which you can access from your local council) we were able to see what we could do within the parameters of the block. It also was good to have some trace paper handy to draw over the top of the original plan until we had exhausted our ideas. The time it takes to get the foundations of what you want in a renovation can take some time. It is worth coming back to over a series of weeks so that you can check-back in with your initial thoughts and allow ideas to marinate. Once you have the concept and scope defined you can move onto formalising the design.
Getting plans
How to work effectively with an Architect
So how to work effectively with an architect? We have developed a checklist that will really assist you. It lists some key categories to consider.
The Australian Institute of Architects offers a Guide to Quality Based Selection of Architects. Once you’ve decided on the type of architect that’s right for you, you can search our member database, Find an Architect, to find the right architect for you.
Here is another handy checklist of how to work with a builder.
Contemporary Designs sitting well with traditional homes
Some of my clients want to integrate some contemporary living areas with the traditional features of their Victorian or Federation period homes. It can be done but really needs some careful planning to ensure that these two styles work well together. Modern inspiration can be in terms of the colour pallet, ceilings or furniture.
A traditionally styled garden can also work with both styles. Sometimes an antique piece can really soften a contemporary style. I look forward to speaking with you about your home renovation.
Summer Living – Renovating Outdoor Rooms
As we approach the end of the year, I always find it is a time to open up our houses and start to live outside. The fresh air and warm sunny days are something that Aussies love. So how do we like to open our houses up these days?
Bring the backyard in – When clients upgrade their homes it is often about bring the backyard in. Extending the kitchen area outside is a common desire so to increase the living space.
Extra seating
Creating another area to entertain and have a meal is like adding another room to your home.
Outdoor Rooms – are where we live for most of the warmer months. By extending the roof line and some creative ideas you could add to your home’s existing footprint and create an outside room.
Seemless living – when designed right the outdoor space blends nicely with the inside creating a seemless flow from one to the other.
If you are looking to create a link between your outside and inside living areas, speak to me and see how I can assist you today.





![It is nice to be quoted: “A skylight is a horizontal window that provides natural light into rooms and corridors that [usually] cannot have windows,” says MacInnis. “Skylights can also provide outlooks to the sky, which in itself ca](https://images.squarespace-cdn.com/content/v1/5bfb5bdfcc8fed3bb9285ae7/1651200504539-2BYM0FJWR78PZFE4IHYS/image-asset.jpeg)












